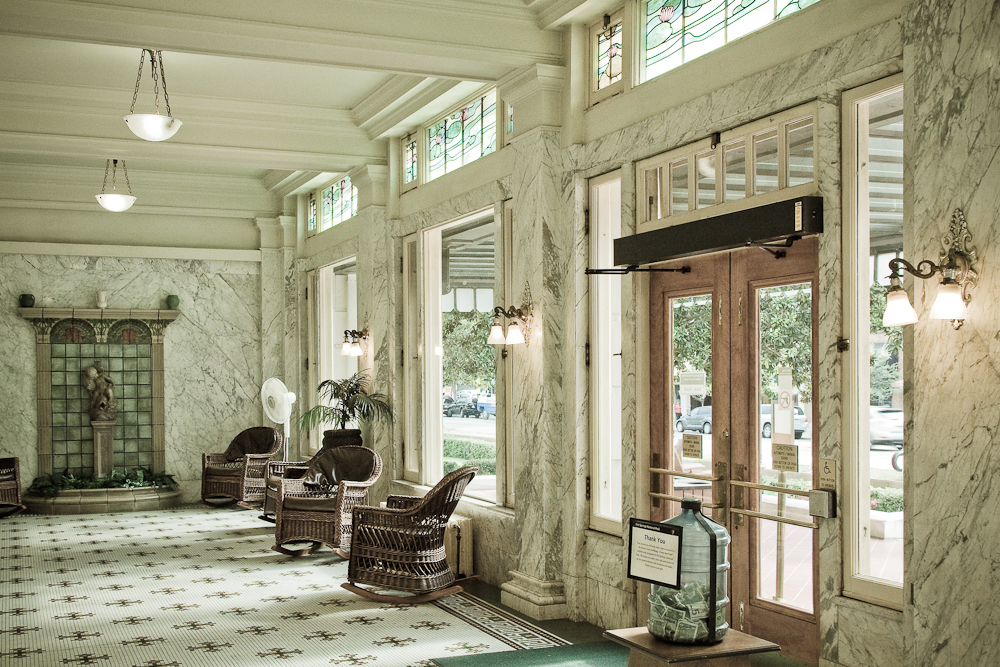

The Fordyce bathhouse is the most elaborate and was the most expensive of the bathhouses, the cost including fixtures and furniture being $212,749.55 US. It was closed on June 29, 1962, the first of the Row establishments to fall victim to the decline in popularity of therapeutic bathing. Fordyce Bathhouse has served as the park visitor center since 1989.
The Fordyce bathhouse was built in 1914–15, designed by George Mann and Eugene John Stern of Little Rock, Arkansas. Its surpassing elegance was intentional, as Samuel Fordyce waited to observe the Maurice’s construction to find out if he could build “a more attractive and convenient” facility. It was built as a testimonial to the healing waters to which Mr. Fordyce believed he owed his life. It represents the “Golden Age of Bathing” in America, the pinnacle of the American bathing industry’s efforts to create a spa rivaling those of Europe. The Fordyce offered all the treatments available in other houses.
The Fordyce provided for the well-being of the whole patron – body, mind, and spirit. It offered a museum where prehistoric Indian relics were displayed, bowling lanes and a billiard room for recreation, a gymnasium for exercise, a roof garden for clean air and sun, and a variety of assembly rooms and staterooms for conversation and reading.
In style, the building is primarily a Renaissance Revival structure, with both Spanish and Italian elements. The building is a three-story structure of brick construction, with a decorative cream-colored brick facing with terra cotta detailing. The foundation and porch are constructed of Batesville limestone. On the upper two stories, the brickwork is patterned in a lozenge design. The first floor exterior of the front elevation to the west is finished with rusticated terra cotta (shaped to look like ashlar stone masonry). The remainder of the first floor is finished with glazed brick. A marquee of stained glass and copper with a parapet of Greek design motifs overhangs the open entrance porch. The north and south end walls have curvilinear parapets of Spanish extraction. These side walls have highly decorative terra cotta windows on the first floor. On the front elevation, the fenestration defines the seven bays of the structure and provides the architectural hierarchy typical of Renaissance Revival–style buildings. The windows on the first floor are of simple rectangular design. Those on the second floor are paired six-light casements within an elaborate terra cotta molding that continues up around the arched window/door openings of the third floor. The arches of those openings are incorporated into the terra cotta frieze that elegantly finishes the top of the wall directly below the cornice. Visible portions of the roof are hipped, covered with decorative tile. Hidden portions of the roof are flat, with the exception of the large skylights constructed of metal frames and wire glass.
The first floor contains the marble-walled lobby, flanked by terra cotta fountains, which has stained glass clerestory windows and ceramic tile flooring. In the vicinity of the lobby desk are a check room, attendant dispatch room, and elevators. The north and central portions of the building house the men’s facilities: cooling room, pack room, steam room, hydrotherapy room, and bath hall. The women’s facilities, considerably smaller in size, are at the south end of the building. Originally there was a 30 tub capacity. Although the men’s and women’s bath halls both have stained glass windows in aquatic motifs, the most impressive stained glass is the massive skylight in the men’s area, with the DeSoto fountain centered on the floor directly below it. The second floor originally had dressing rooms, lockers, cooling rooms, and massage and mechano-therapy departments; now it is largely occupied by wood changing stalls, with entry to a centrally located quarry-tile courtyard for sunbathing. The third floor houses a massive ceramic-tiled Hubbard Currence therapeutic tub (a full body immersion whirlpool installed in 1938 when other hydrotherapeutic pools were also added), areas for men’ s and women’ s parlors, and a wood panelled gymnasium to the rear. The most impressive space on the third floor is the assembly room (now museum) where the segmentally arched vaults of the ceiling are filled in with arched, stained glass skylights. Arched wood-frame doors surrounded by fanlights and sidelights open out to the small balconies of the front elevation. The basement houses various mechanical equipment, a bowling alley (since removed), and the Fordyce spring – a glazed tile room with an arched ceiling and a plate glass window covering over the natural hot spring (spring number 46).
Colonel Samuel W. Fordyce was an important figure in the history of Hot Springs – soldier, entrepreneur, and community leader. After experiencing the curative powers of the thermal waters in treating a Civil War injury, he moved to Hot Springs and was involved in numerous businesses including the Arlington and Eastman Hotels, several bathhouses, a theater, the horsecar line, and utilities. Fordyce had a hand in virtually every development which shaped the community and Bathhouse Row from the 1870s to the 1920s.
Quoted from wikipedia.com